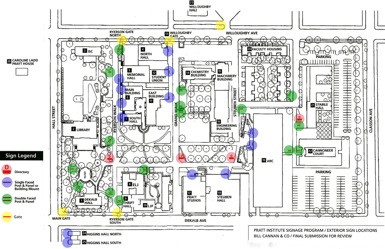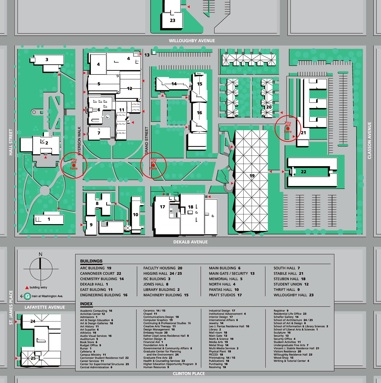









In 2002, Pratt Institute selected BC&CO to develop
a complete wayfinding program for it’s 13 acre
Brooklyn, NY Campus. The design team of 3 Pratt
grads worked with the 12 member Pratt Design
Selection Committee throughout the project.
a complete wayfinding program for it’s 13 acre
Brooklyn, NY Campus. The design team of 3 Pratt
grads worked with the 12 member Pratt Design
Selection Committee throughout the project.
DESIGN CONCEPT
The concept for the Pratt campus
exterior sign system is the use of
intersecting planes as a basic
expression of three-dimensional design.
One plane comprises the base and
finial. The other plane is the
20” x 30 ” message panel.
Sign materials are stainless steel
(non-directional finish) with applied color
and die-cut vinyl graphics.
exterior sign system is the use of
intersecting planes as a basic
expression of three-dimensional design.
One plane comprises the base and
finial. The other plane is the
20” x 30 ” message panel.
Sign materials are stainless steel
(non-directional finish) with applied color
and die-cut vinyl graphics.
Aerial of Pratt Campus / Google
CAMPUS CIRCULATION
Initial evaluation of pedestrian traffic throughout
the campus indicated a well worn path to the majority of
the buildings. However, identification of these
buildings was lacking.
Older buildings had been identified with names that
were pertinent to their function when Pratt was an
Engineering School. Done in the style of that period,
these classic renditions would to be retained based on
their familiarity (Chemistry, Engineering, etc).
the campus indicated a well worn path to the majority of
the buildings. However, identification of these
buildings was lacking.
Older buildings had been identified with names that
were pertinent to their function when Pratt was an
Engineering School. Done in the style of that period,
these classic renditions would to be retained based on
their familiarity (Chemistry, Engineering, etc).



Evaluating sign mock-ups along Ryerson Walk
The design intent was to minimize the number of signs on the campus but emphasize the “Identify and Direct” function of the system.
With a total of 5 sign types, the system works in a low key manner minimizing it’s visual impact on the campus. A total of 44 signs deployed throughout the campus meets all the informational needs of a casual or first time visitor.
With a total of 5 sign types, the system works in a low key manner minimizing it’s visual impact on the campus. A total of 44 signs deployed throughout the campus meets all the informational needs of a casual or first time visitor.
Color coded placement chart for all sign types.







THE POST & PANEL SYSTEM
The 3 dimensional aspects of the design enhances the visibility of the signs from all points of view. The component parts (stainless steel sheet and rectilinear tube) are treated with a simple 2 color palette (PMS 124 Pratt Yellow and Black typography). In addition to identifying buildings and the studios within, the signs also identify the original building architects and construction dates for the historic buildings.
A number of situations call for a variation of the post & panel sign to accommodate a wall mount version.
The finial, when viewed from a distance, is a visual “flag” that information lies ahead.
All sign elements (layouts, colors, typography) are detailed in the Pratt Institute Signage / Wayfinding System Manual. In addition to exterior signs it details the inventory of all interior signs to be used in each Pratt Institute building, including those off-campus.
THE PRATT INSTITUTE EXTERIOR SIGN FAMILY


GATE MOUNT

Placed at all campus entry points.
5 required.

Placed at all campus entry points.
5 required.
GATE MOUNT MAP

Placed at all entries adjacent to
Pratt ID signs. 5 required.

Placed at all entries adjacent to
Pratt ID signs. 5 required.
DIRECTORY MAP

Placed where two or more paths
intersect. 4 required.

Placed where two or more paths
intersect. 4 required.
POST & PANEL

Placed at pathway leading to
building entrance. 16 required.

Placed at pathway leading to
building entrance. 16 required.
WALL MOUNT

Placed near building
entrance. 14 required.

Placed near building
entrance. 14 required.



THE PRATT CAMPUS DIRECTORY MAP
The Directory Map concept is based on the notion of cast shadows defining the building profile. The background color is to emphasize the natural aspects of the campus landscape.
A numeric system is used to identify each building on campus. An alpha-numeric index identifies each studio or function within a building in the Pratt complex.
Off campus buildings are identified in separate perimeter inserts. Transit lines are also identified with street coordinates.
Map details are shown below.
A numeric system is used to identify each building on campus. An alpha-numeric index identifies each studio or function within a building in the Pratt complex.
Off campus buildings are identified in separate perimeter inserts. Transit lines are also identified with street coordinates.
Map details are shown below.




Concept sketch for cast shadow definition of buildings
“YOU ARE HERE" circle
Building entrance
Numeric designation
Alpha numeric index
THE PRATT SIGNAGE / WAYFINDING MANUAL
A Standards Manual for all exterior and interior components of the system is available in a CD-ROM format allowing printouts of all specifications pertaining to materials, color, finish, format and applications.
A format for sign schedules is provided. It can be applied to all buildings as they undergo retrofitting, one at a time.
A format for sign schedules is provided. It can be applied to all buildings as they undergo retrofitting, one at a time.



Braille code
A family of interior signs was developed for all Pratt buildings. The square format is available in four sizes (3x3 - 6x6 - 9x9 - 12x12). Numbers, names, symbols and braille are raised to meet ADA guidelines and meet all NYC fire and building codes.
Design: Bill Cannan & Company. Bill Cannan - Brian Flahive - Frank Rispoli
Client: Pratt Institute. Tom Schutte, President - Richard Scherr - The Pratt Design Selection Committee - Herbert Meyers
Contractors: Milgo/Bufkin. Bruce Gitlin / Sign Engineers. J. Royal - G. Dhillon
contact: Bill Cannan / 4bcnco@gmail.com
Client: Pratt Institute. Tom Schutte, President - Richard Scherr - The Pratt Design Selection Committee - Herbert Meyers
Contractors: Milgo/Bufkin. Bruce Gitlin / Sign Engineers. J. Royal - G. Dhillon
contact: Bill Cannan / 4bcnco@gmail.com